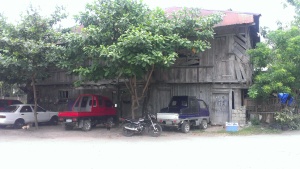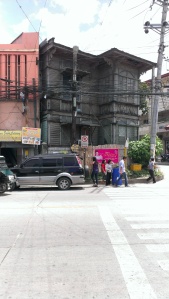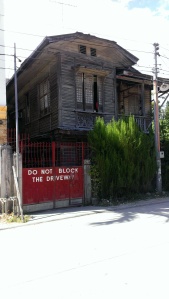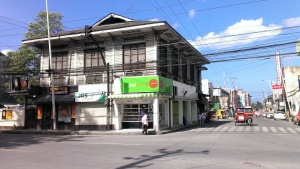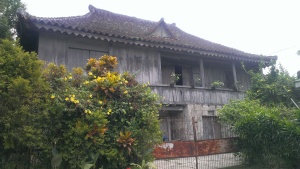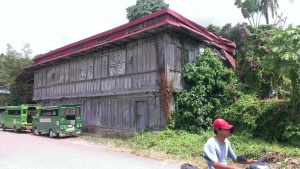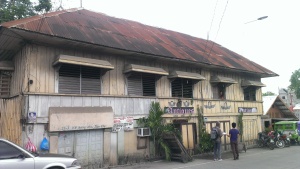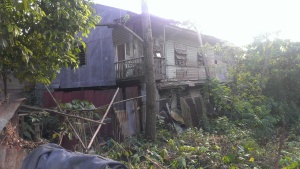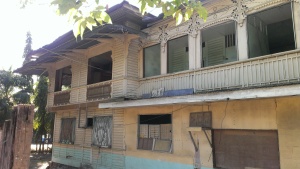“If the Caseñas Mansion is exemplary for the American-era elite, the small wooden house right next to it, YAP HOUSE, is more typical of a middle-class home of the era. Such smaller and simpler, yet no less elegant, houses were often owned and inhabited by the new class of professionals and local businessmen such as Gregorio Yap, who had this charming house built for himself and his wife Rosario Diaz in 1930. Like many successful businessmen, Gregorio’s ancestors hailed from China, where his father emigrated from presumably due to the severe political and economic crisis in China during those years. His house is characterized by large sliding windows made of colored glass panels in green, orange, and white, set in a latticed wooden frame. Underneath, carved wooden panels with Art Deco ziggurat motif adorn the house. The same motif can be found in the calados above the windows. It seems unlikely that the Yap House, like the many other vintage homes from the 1920s and 1930s along Garcia Avenue, will be able to withstand the growing economic pressure for demolition and re-development.”
Text from the book Casa Boholana: Vintage Houses of Bohol, by Erik Akpedonu and Czarina Saloma, 2011

